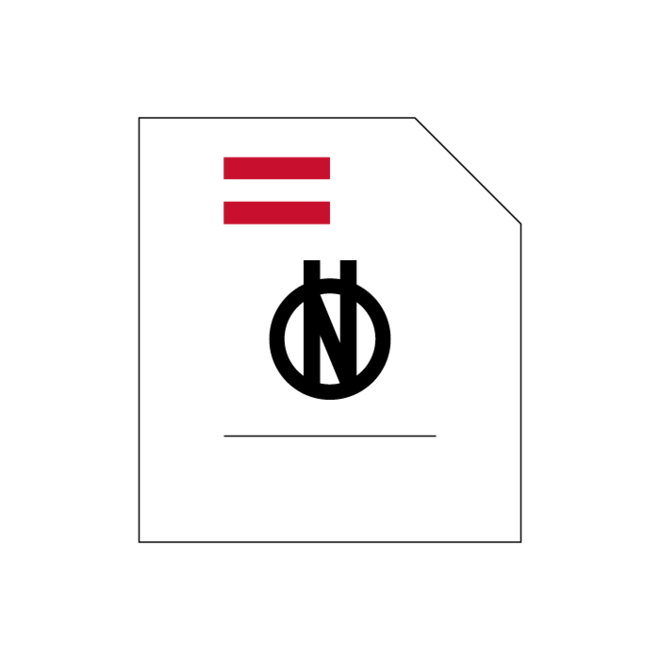Jetzt anpassen und kaufen
64,38 €
exkl. USt.
Konfigurieren


Norm
ÖNORM EN ISO 4172
Ausgabedatum: 1997 08 01
Technische Zeichnungen - Zeichnungen für das Bauwesen - Zeichnungen für den Zusammenbau vorgefertigter Teile (ISO 4172:1991)
Diese Internationale Norm legt allgemeine Regeln für die
Erstellung von Zeichnungen für den Zusammenbau vorgefenigter
Teile im Bauwesen fest.
Weiterlesen
Gültig
Herausgeber:
Austrian Standards International
Format:
Digital | 13 Seiten
Sprache:
Deutsch
| Englisch
| Download DE/EN
Standards mitgestalten:
ICS
Diese Internationale Norm legt allgemeine Regeln für die
Erstellung von Zeichnungen für den Zusammenbau vorgefenigter
Teile im Bauwesen fest.
Norm
ISO 129:1985
Ausgabedatum :
1985 08 15
Technical drawings — Dimensioning — General principles, definitions, methods of execution and special indications
Norm
ISO 4068:1978
Ausgabedatum :
1978 07 01
Building and civil engineering drawings — Reference lines
Norm
ISO 4157-1:1980
Ausgabedatum :
1980 03 01
Building drawings — Part 1: Designation of buildings and parts of buildings
Norm
ISO 5457:1980
Ausgabedatum :
1980 09 01
Technical drawings — Sizes and layout of drawing sheets
Norm
ISO 6284:1985
Ausgabedatum :
1985 08 15
Tolerances for building — Indication of tolerances on building and construction drawings
Norm
ISO 7437:1990
Ausgabedatum :
1990 09 13
Technical drawings — Construction drawings — General rules for execution of production drawings for prefabricated structural components
Norm
ISO 8048:1984
Ausgabedatum :
1984 12 01
Technical drawings — Construction drawings — Representation of views, sections and cuts
Norm
ISO 4172:1991
Ausgabedatum :
1991 03 07
Technical drawings — Construction drawings — Drawings for the assembly of prefabricated structures
